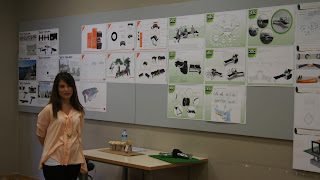Trellis Garden Concept Statement:
The
park along the Haliç suffers from a lack of use. Most of the green space remains
overgrown and unoccupied. For the most part, this is due to a lack of
comfortable and inviting places to sit, including the picnic areas that the
park currently has. The Trellis Garden concept is a means to make the park a
destination spot and encourage people to stay and visit.
There
will be clusters of trellises along the park pathway and the first
installations should be located near the ferry terminals where the highest
concentrations of people are. The small groupings spread about the path will
help link the park together into one cohesive unit and encourage people to
explore the path further. Beneath each trellis there are four benches that each
seat two people. The benches swivel 180˚ allowing multiple configurations to accommodate
groups of people with different activities as well as individuals who want to
sit by themselves.
The
bench top is a flat sheet of rubber made from recycled tires, allowing it to
flex when sat upon for increased comfort.
These strips of tire will be painted light blue to reduce the heat
attracted from the sun and to relate the form to the surrounding water. The
arms of the trellis are made from tire sidewalls and the column houses a
planter when foliated with greenery will create a tree-like canopy. The trellises
not only offer shade, but they also help define the space. An optional swing
attachment can be added to connecting trellises to create a place for children
to play.
The
main goal of the project is to attract people to the space. The Trellis Garden
is a place for people to relax at the park by themselves or interact as groups.
The clustered modular seating encourages person-to-person contact but can also
swivels to provide some privacy for visitors to sit by themselves. The seating will enhance the experience
of being at the park for those who come to picnic and relax in the green spaces.
These factors will encourage future reuse and keep the park occupied.











