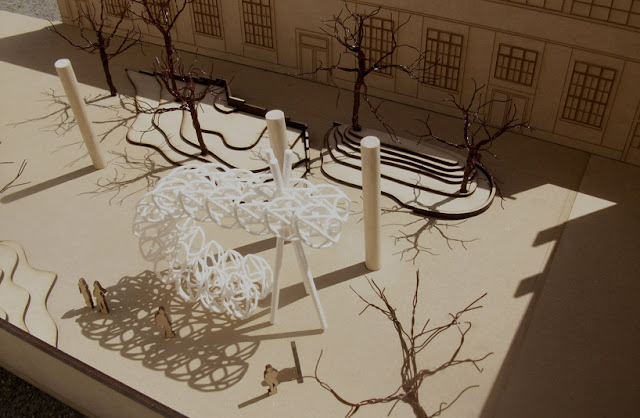I saw another interesting public space on Designboom, we can create this kind of space by tyre too! (http://www.designboom.com/weblog/cat/9/view/19941/ball-nogues-studio-pavillon-speciale.html)

'pavillon speciale' by ball nogues studio, paris, france
all images courtesy of ball nogues studiolos angeles-based ball nogues studio has created the winning proposal for the second edition of the 'pavillon speciale' competition,a series curated by french architect matteo cainer in collaboration with the ecole spéciale d’architecture in paris, france. the pavilion's shape is produced by the deformation of materials under force, requiring formal explorations with full scale mock-ups to inform computer representations. digitalization of the studies then allow further process development within the studio environment. over 200 repetitive cells made from locally sourced plastic tubing are bent and wrapped within custom jigs. an additional sheet material placed within the modular unit will provide shade to visitors below the continuous canopy.the module may be flat-packed for transportation and quickly assembled on site, supporting the structure's temporary existence.positioned within the heart of the city, the installation will be constructed by the students within a courtyard garden adjacent to the schoolto create a sense of place during diverse weather conditions. the structure will be constructed no more than three months after the design was conceived, serving to dissolve the boundaries between academia and professional world, working together to experiment and learn from each other. the construct may be easily disassembled and relocated when a new location has been determined.
aerial view of the pavilion
model
model detail
rendering
roof plan
elevation






No comments:
Post a Comment